PHOTO
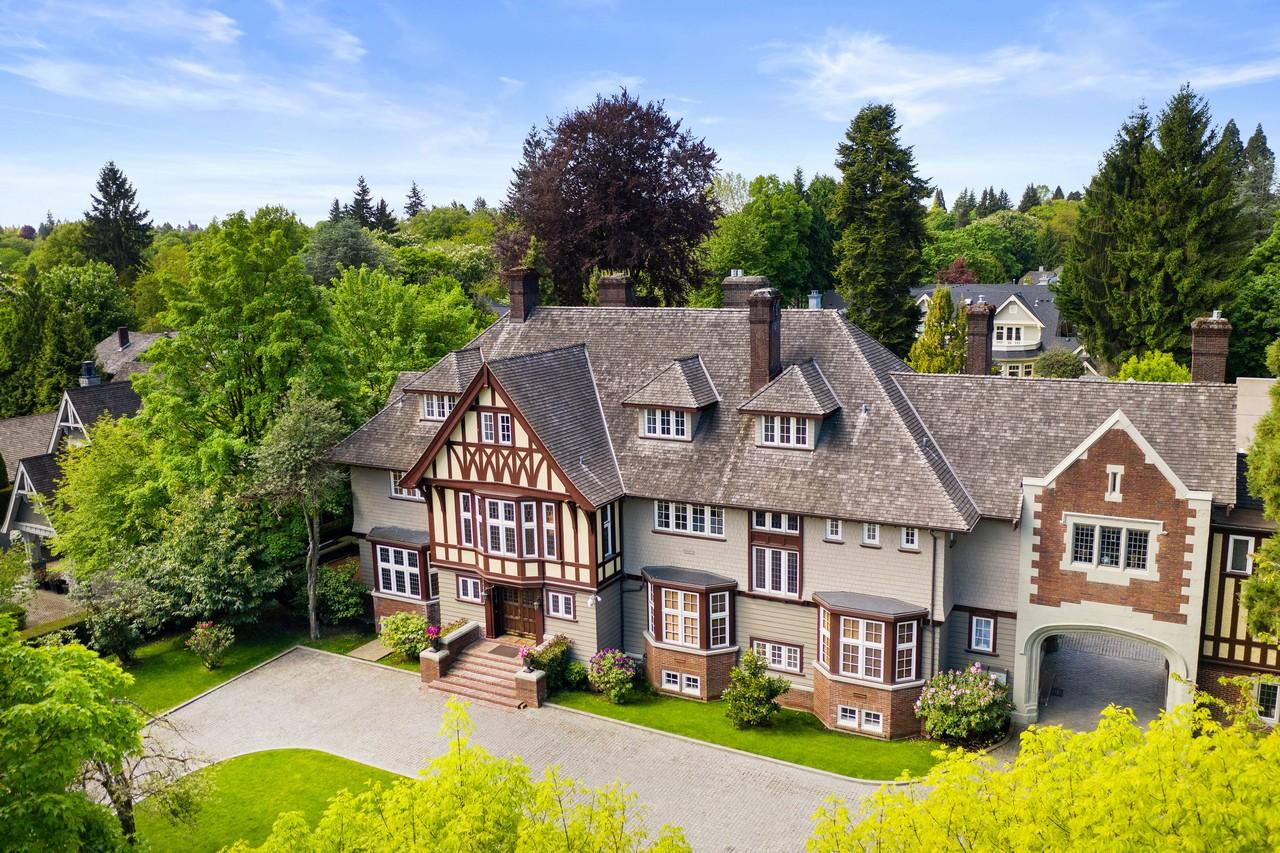
The Rosemary Estate
3689 Selkirk Street, Vancouver, BC
12 bedrooms 12 bathrooms 12 fireplaces 12,586 sqft floor 39,596 sqft lot
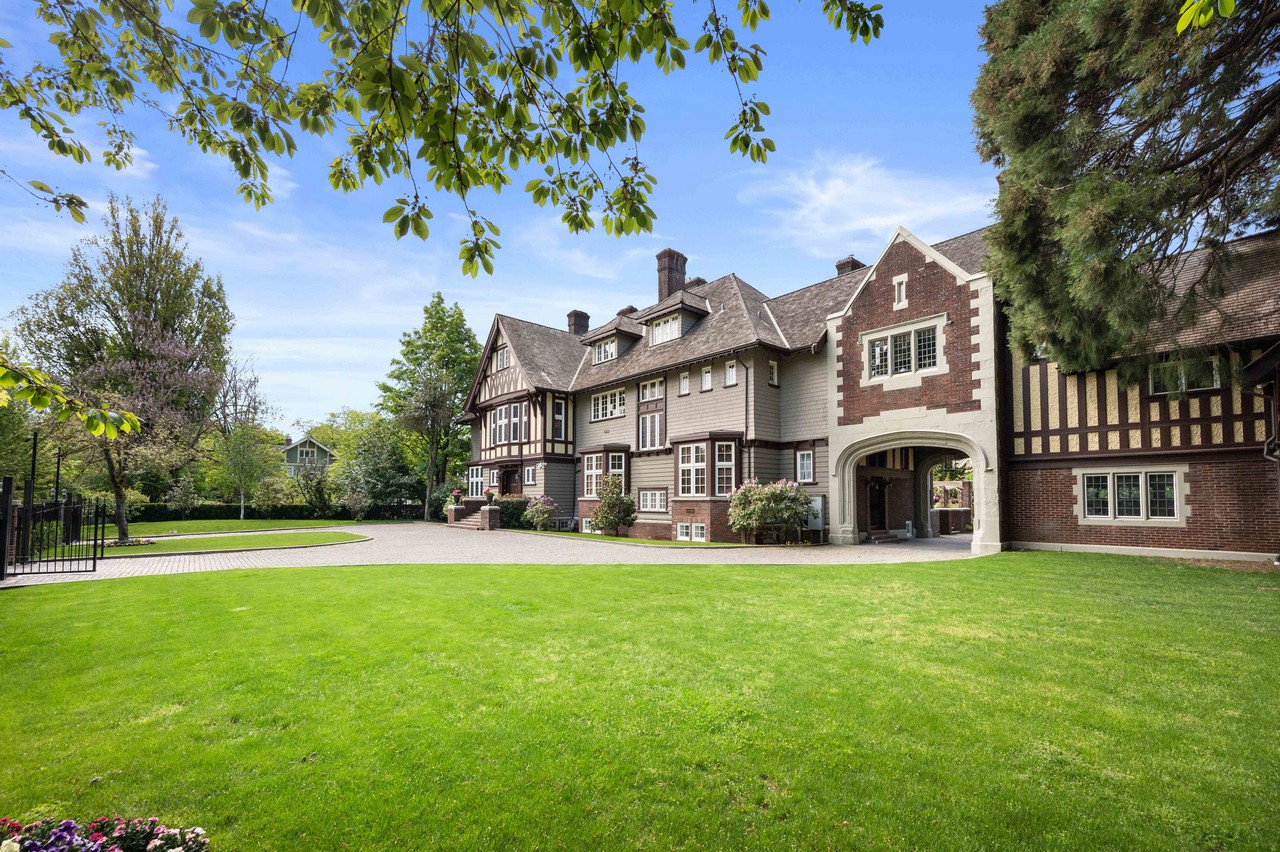
One of a kind Tudor Revival mansion, Rosemary Estate is situated in the heart of Shaughnessy, fully renovated interior space, fit for royalty.
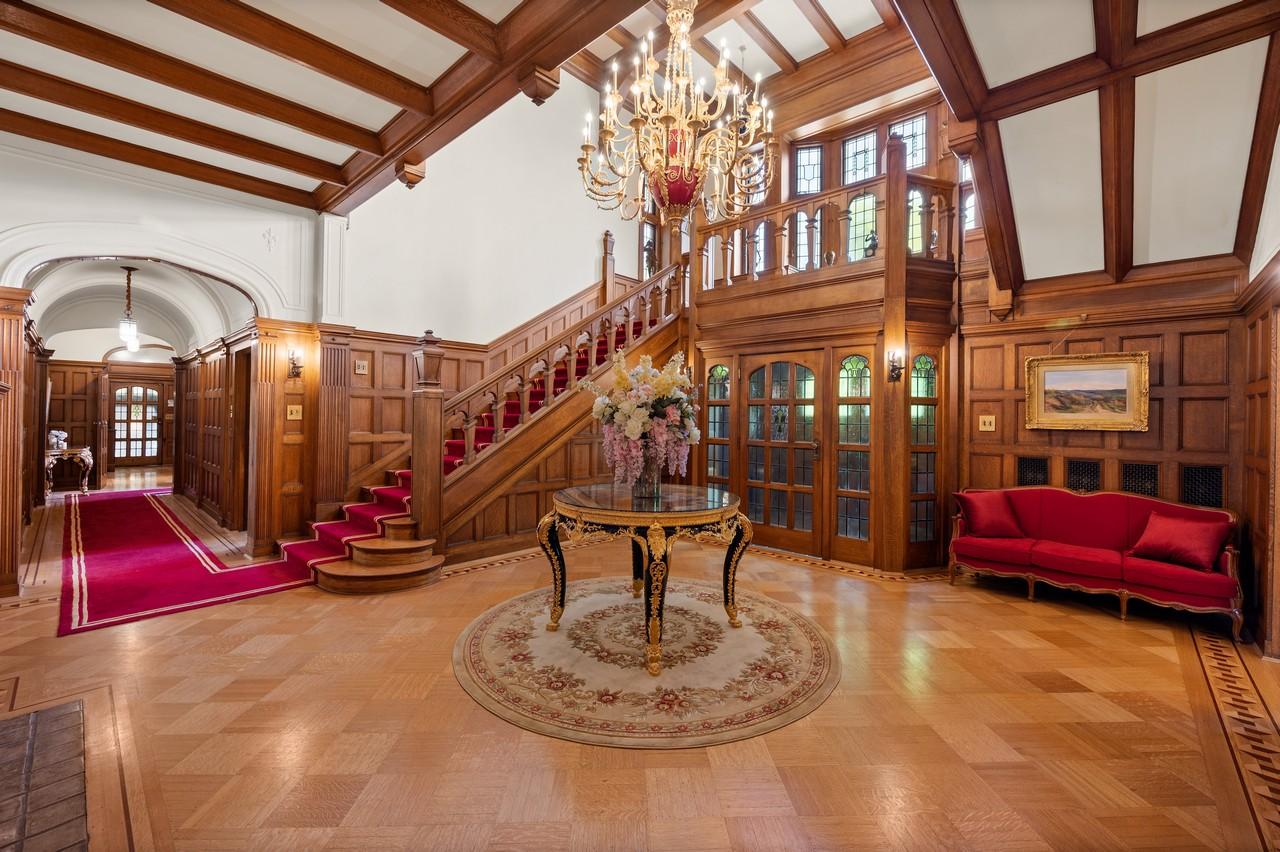
Foyer: A typical Tudor style gorgeous double height ceiling, high hanging antique chandelier, oak wall panels and hardwood burning fireplace with its beautiful carved stone showcasing attention to every detail.
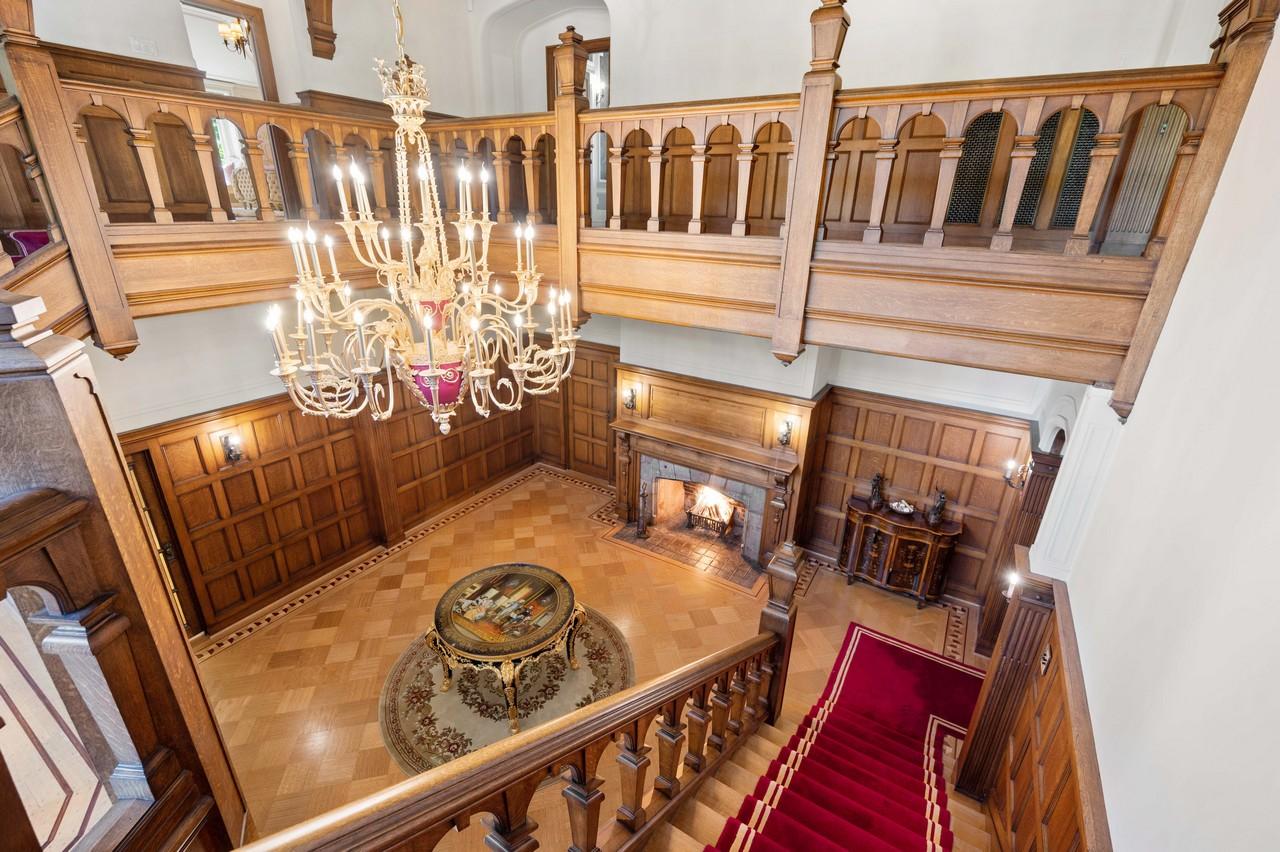
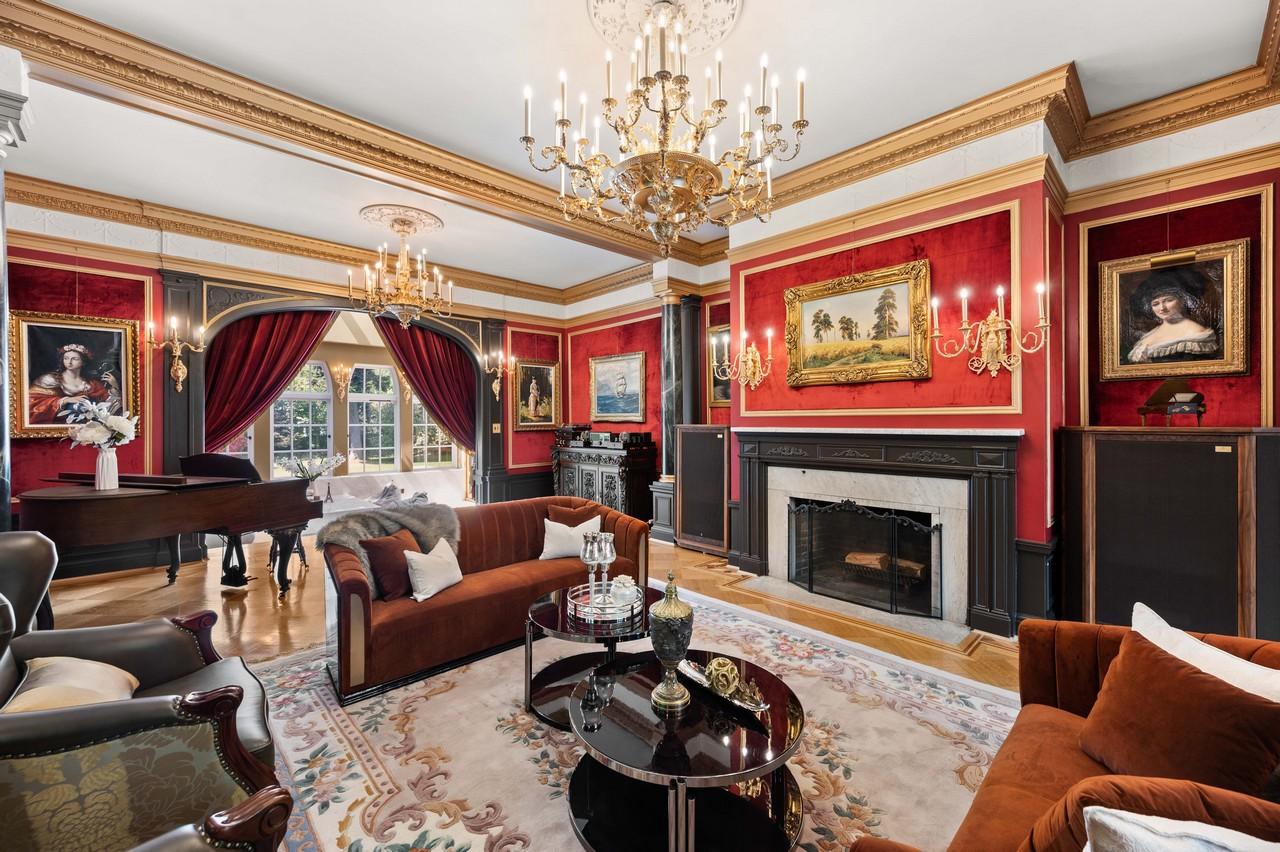
Red and gold velvet wall coverings, exquisitely carved ceiling supported by four stone pillars, hand made golden chandelier, three hundred year old hand made stained glass, makes the residents feel as if living in the last century European Chateau.
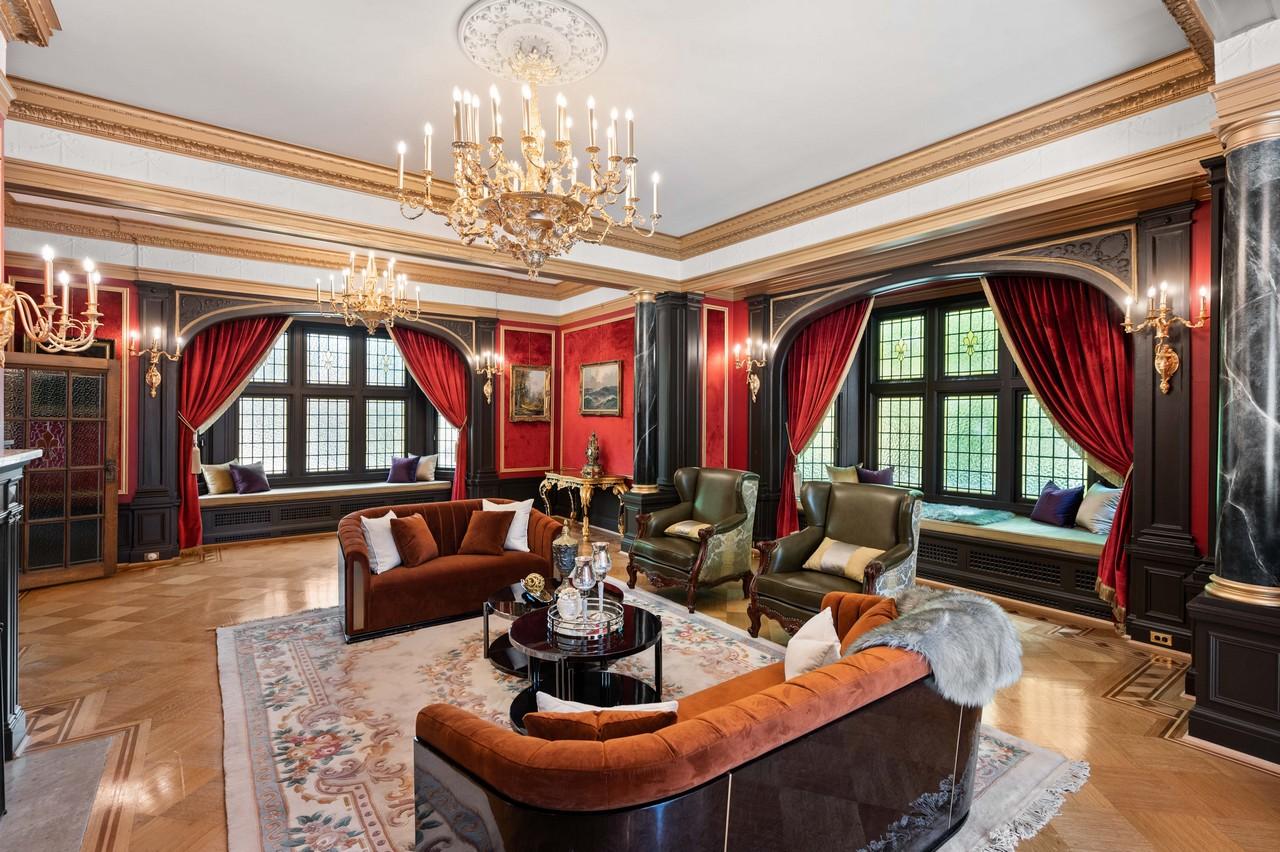
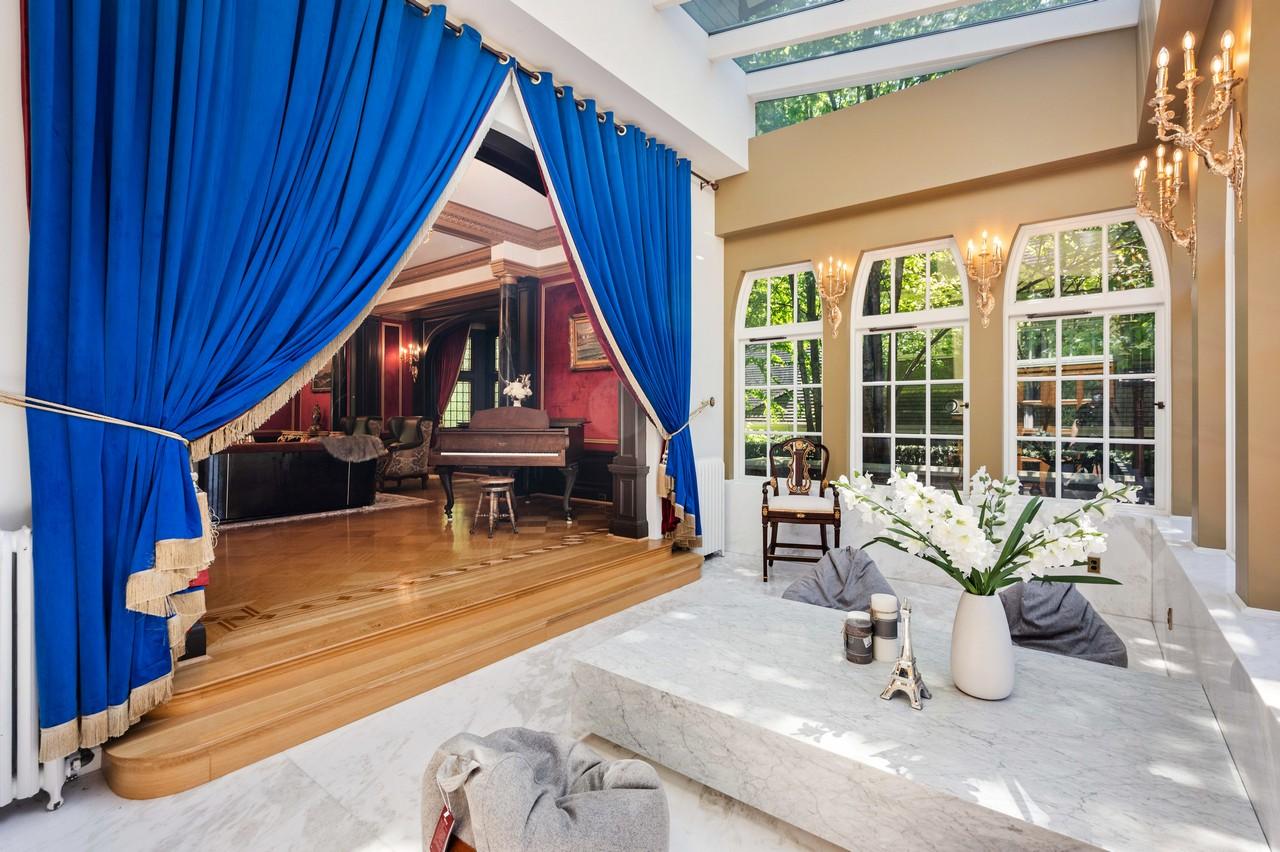
Located adjacent to the elegant living room, the sunroom is bright and welcoming. The windowsill and the floor are covered with pure natural marble, a perfect place for a cozy afternoon tea.
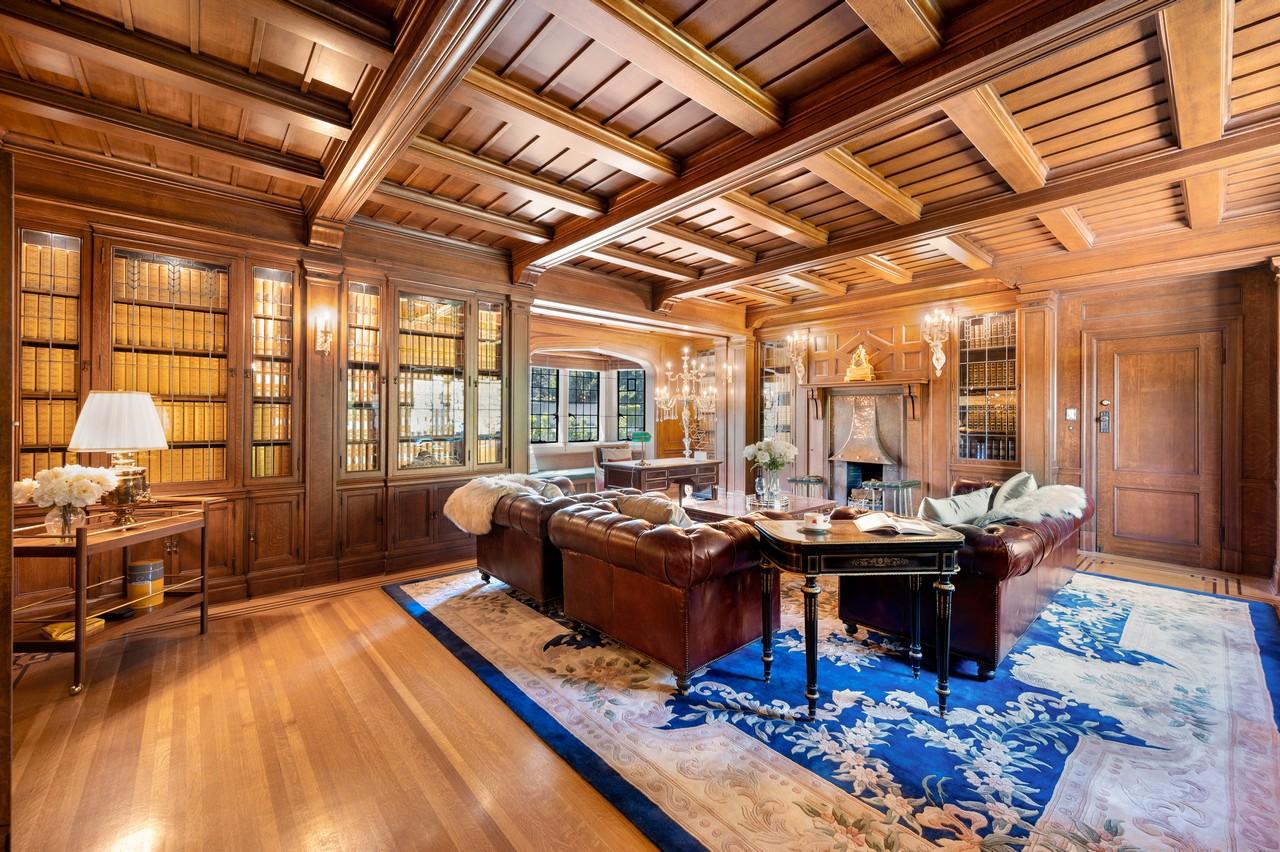
All solid oak covered library with its built in book shelves, century old copper fire place are all rich in history.
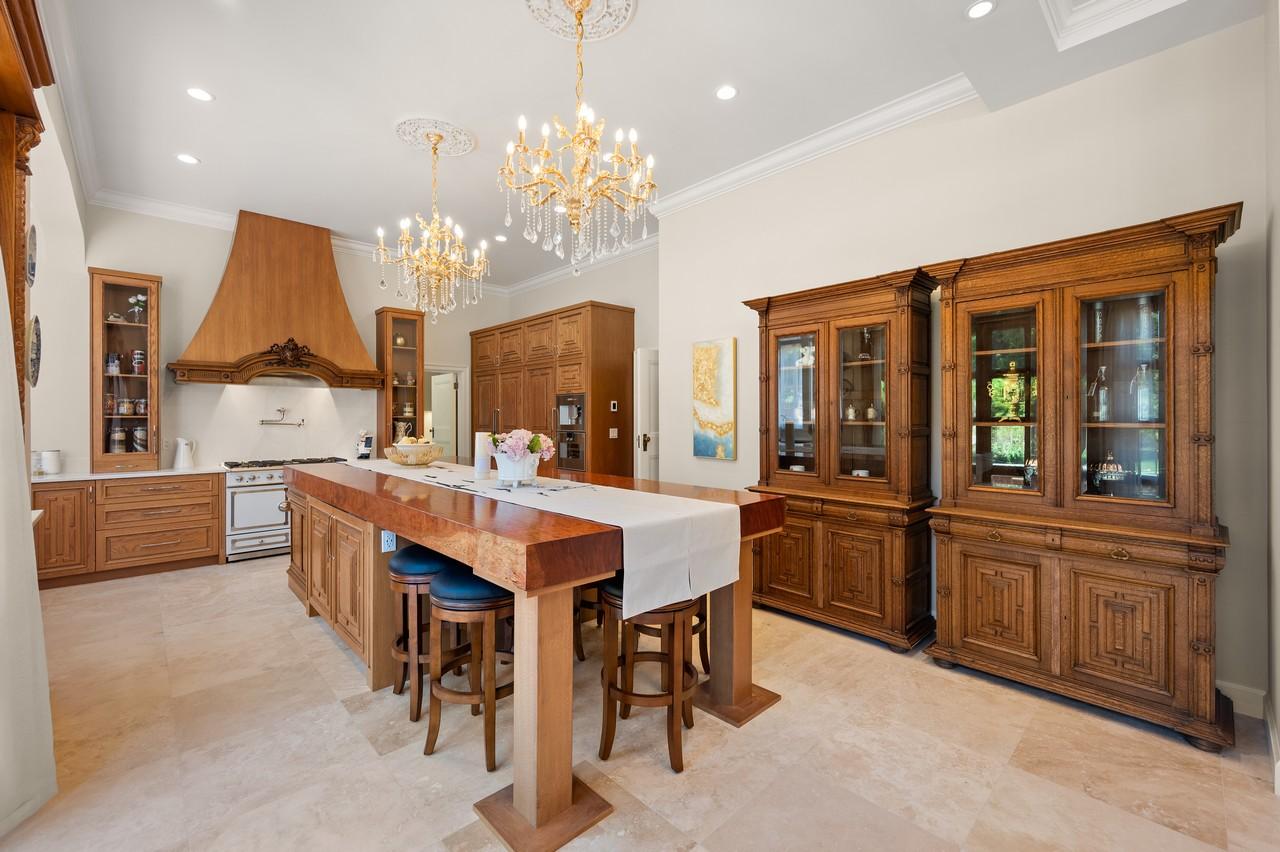
A classic kitchen style with matching upgrades such as; Brazil imported solid kitchen island, top French Gaggenau appliances, La Cornue gas stove, Swarovski crystal chandeliers, antique cabinets, floor to ceiling French doors that will let the outdoors in no matter what the season. For daily use, there is a spice kitchen with full appliances and powerful ventilation.
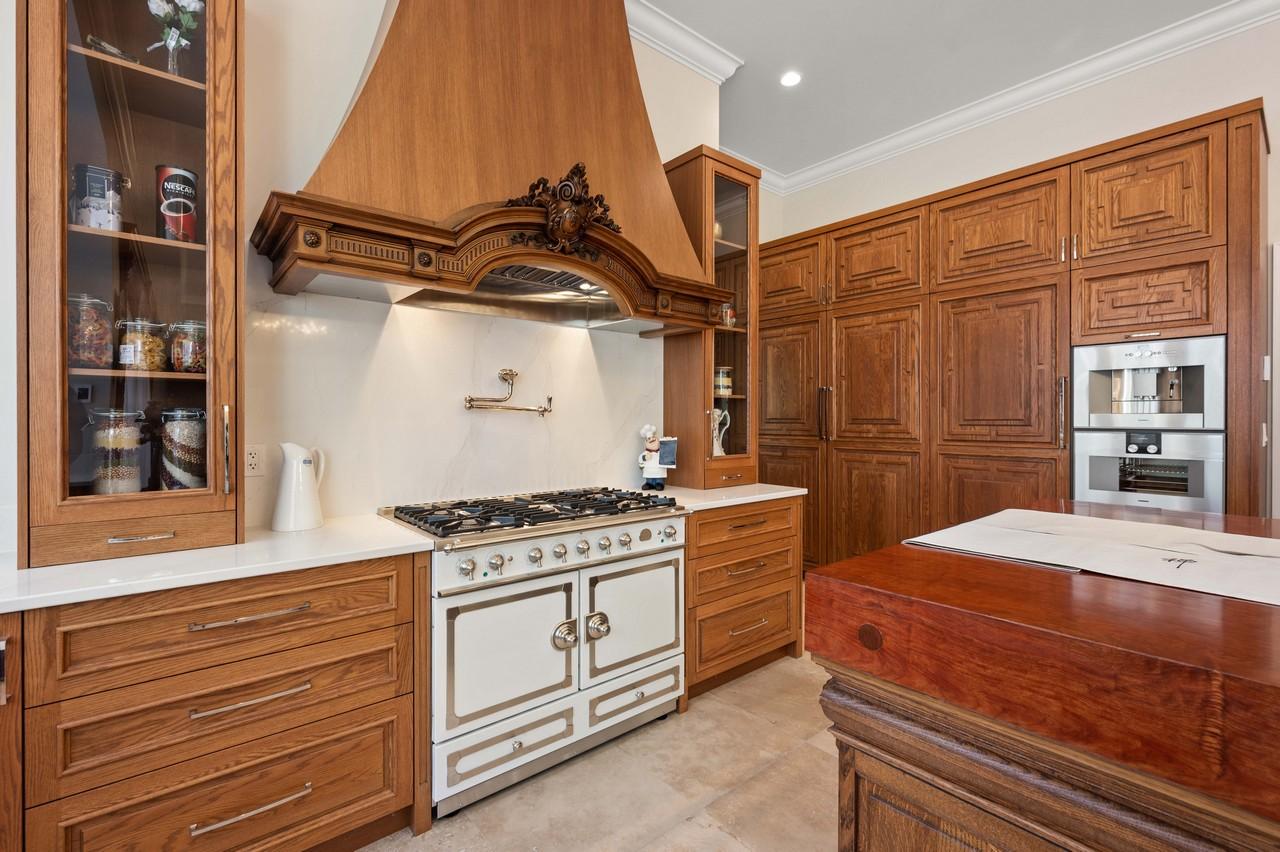
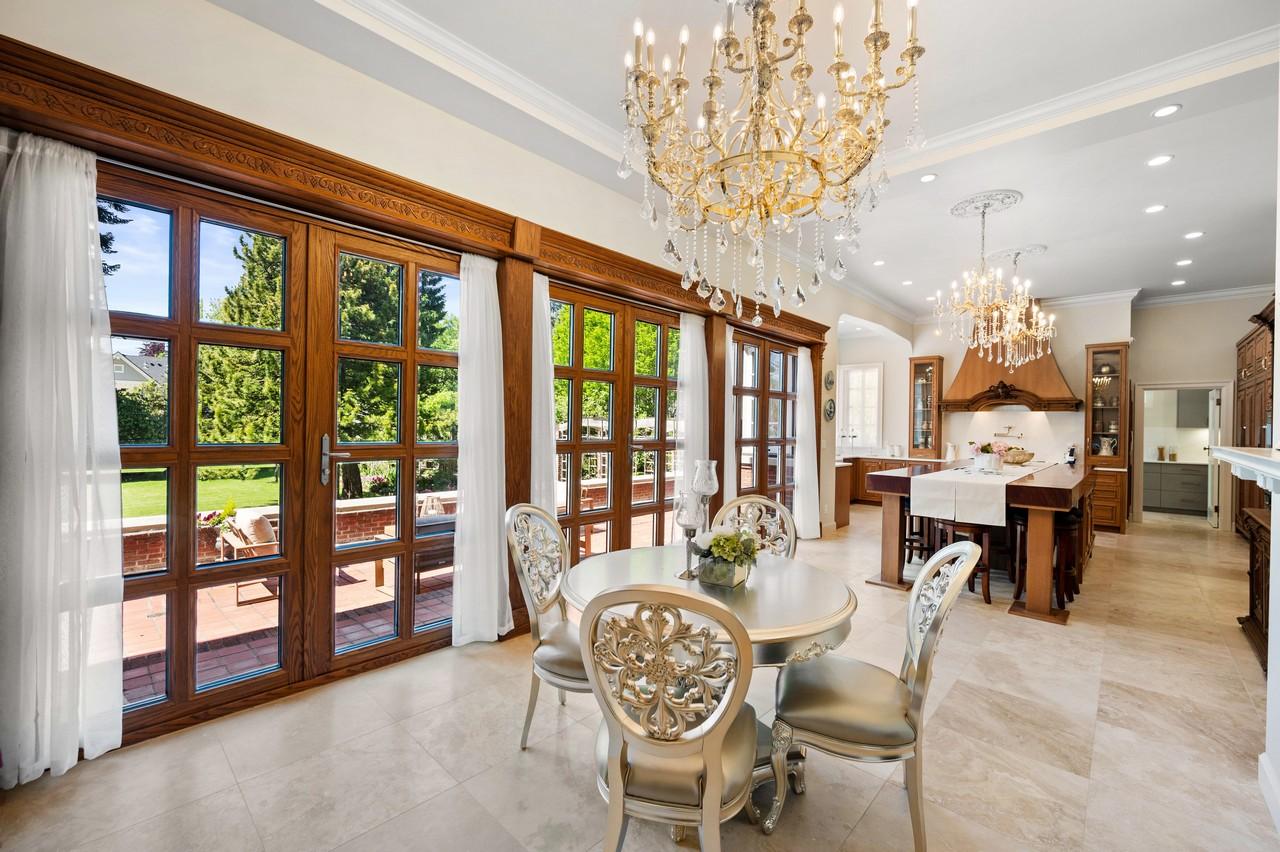
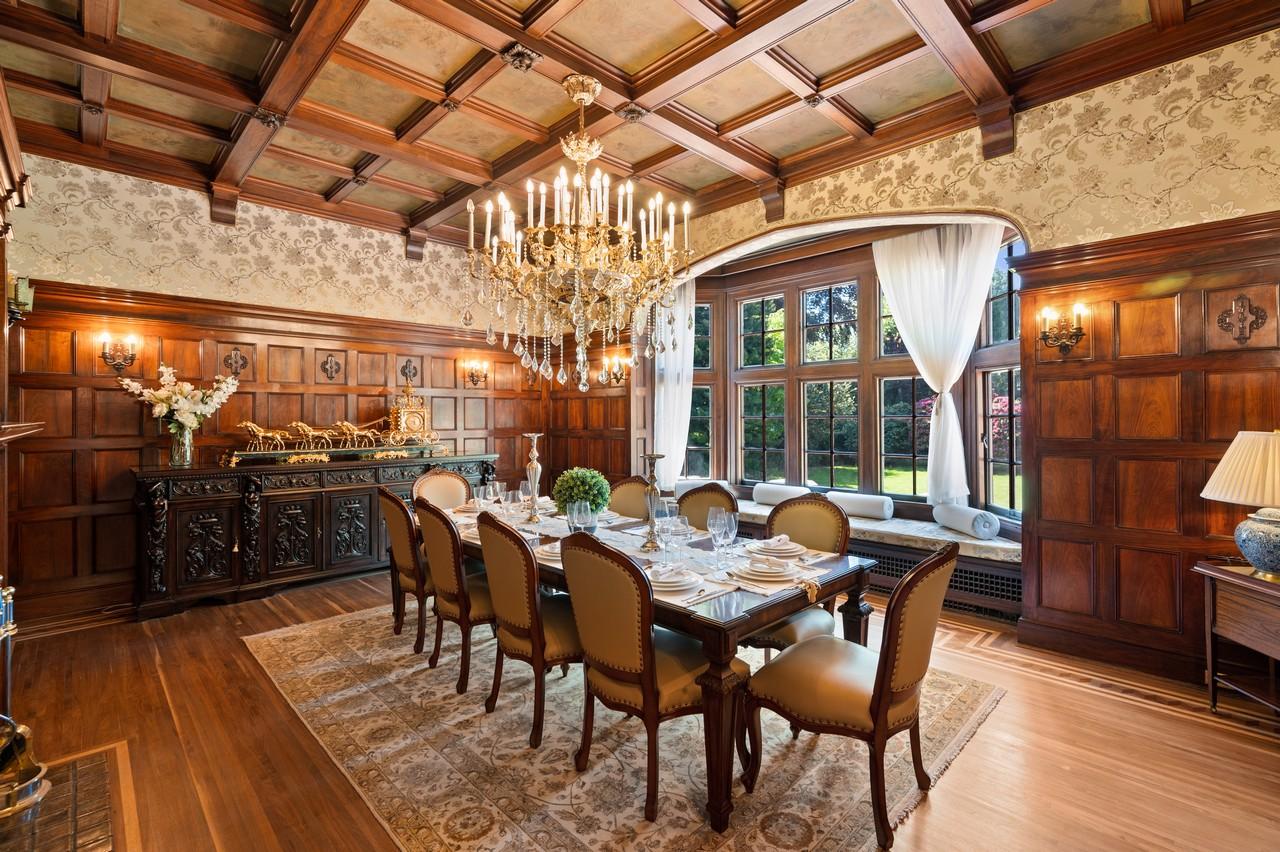
Tudor style lattice ceiling, new silk wall paper, mahogany wall paneling, walnut floor panels are all beautifully crafted to enhance the ambiance and entertain your guests and awe them.
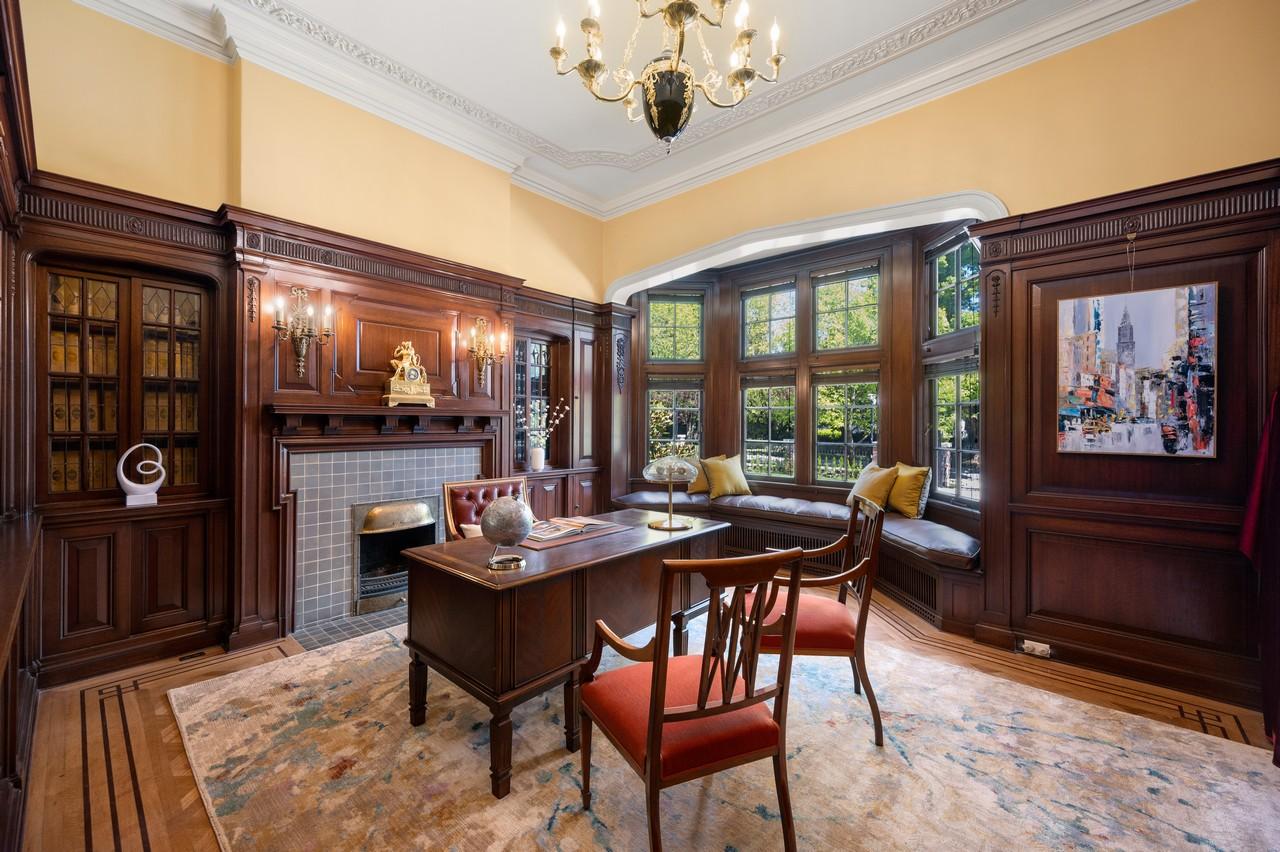
The built in bookcase made of mahogany with carved patterns and exquisite glass doors shows the graceful history, a home office with long history and stories to tell.
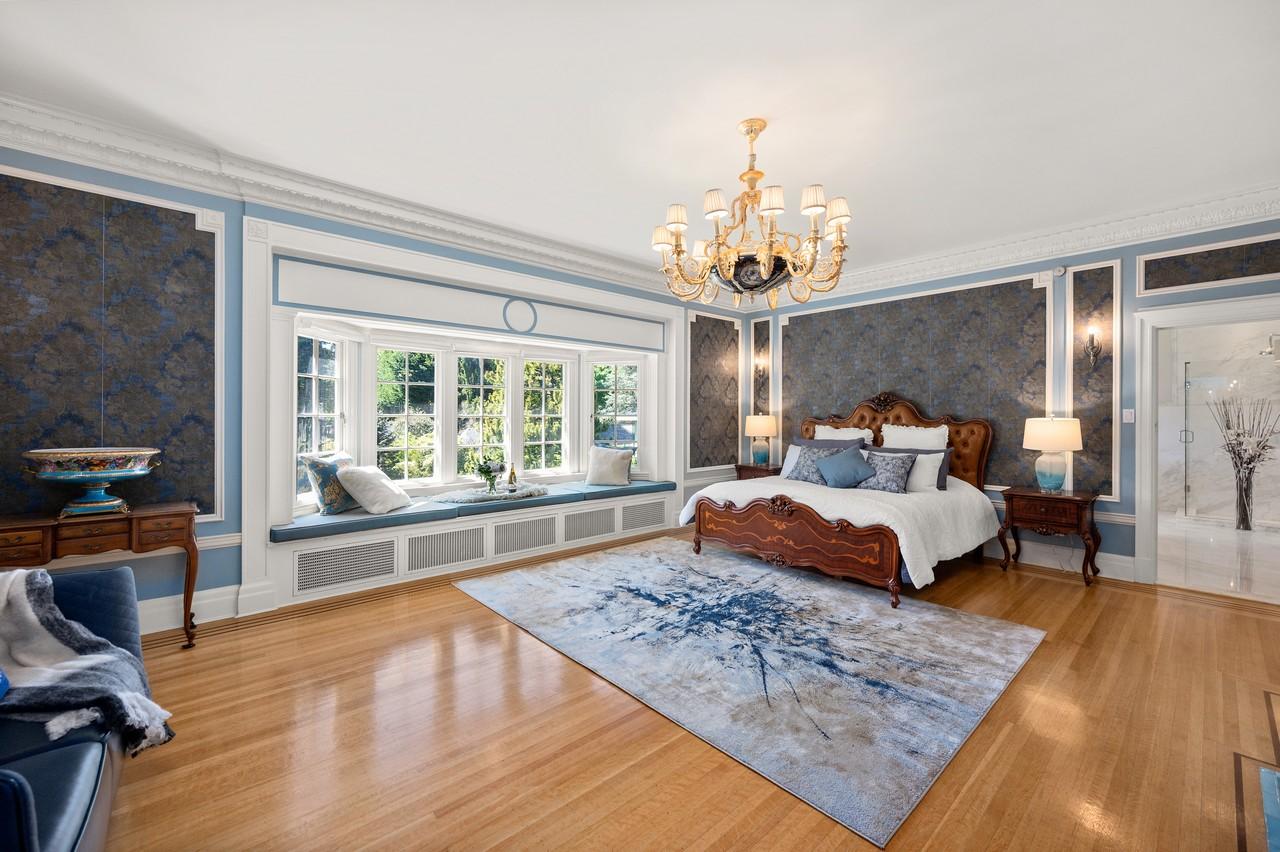
Master Ensuite: Overlooking the back garden with the large windows, beautiful blue floral wallpaper
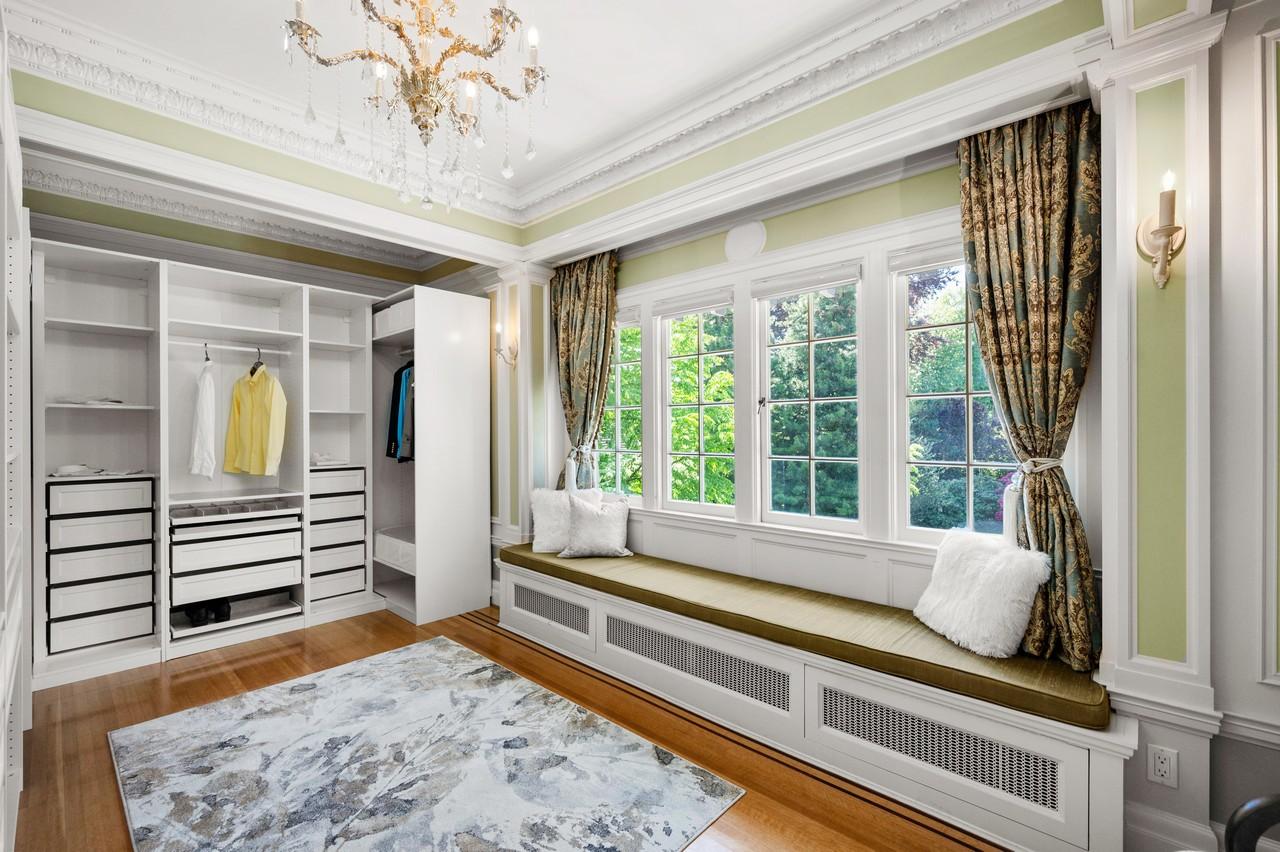
The spacious walk-in closet
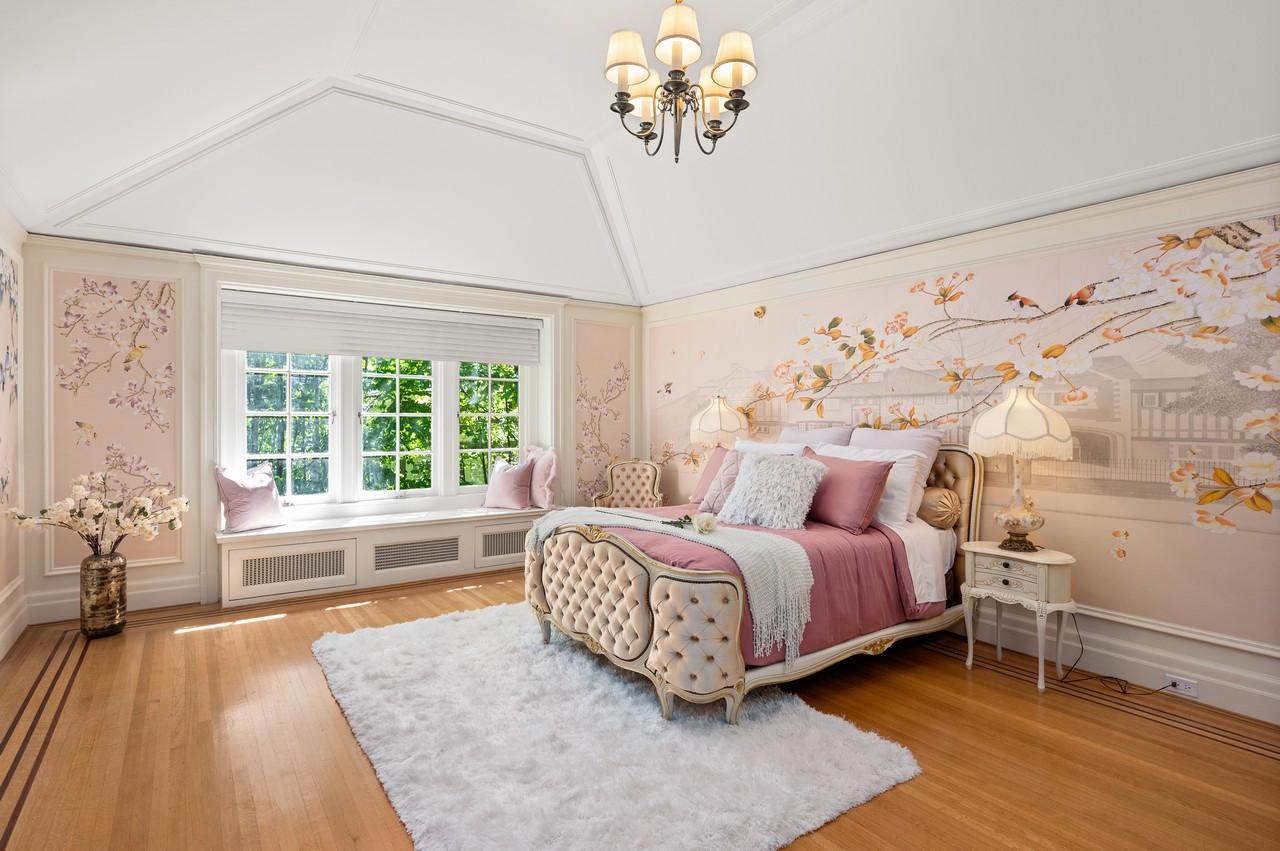
The custom hand-painted silk wall paper featuring the Rosemarry Manor and magnolia flowers are the highlight of this airy bedroom. Its like waking up in Spring no matter when.
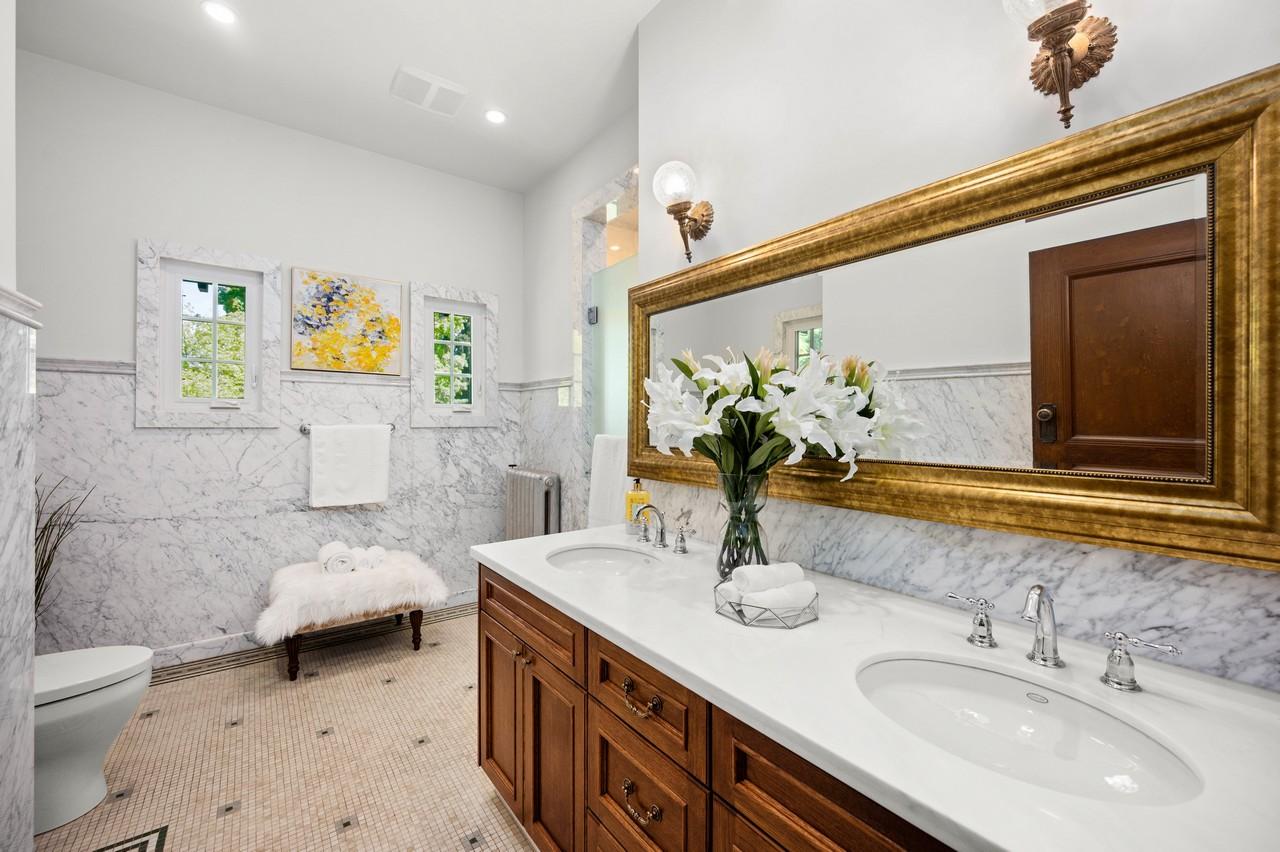
The Chinese white marble wall panels are matched with the antique century old ceramic floor tiles, wooden cabinetry and stone counter-top in this beautifully contrasting bathroom.
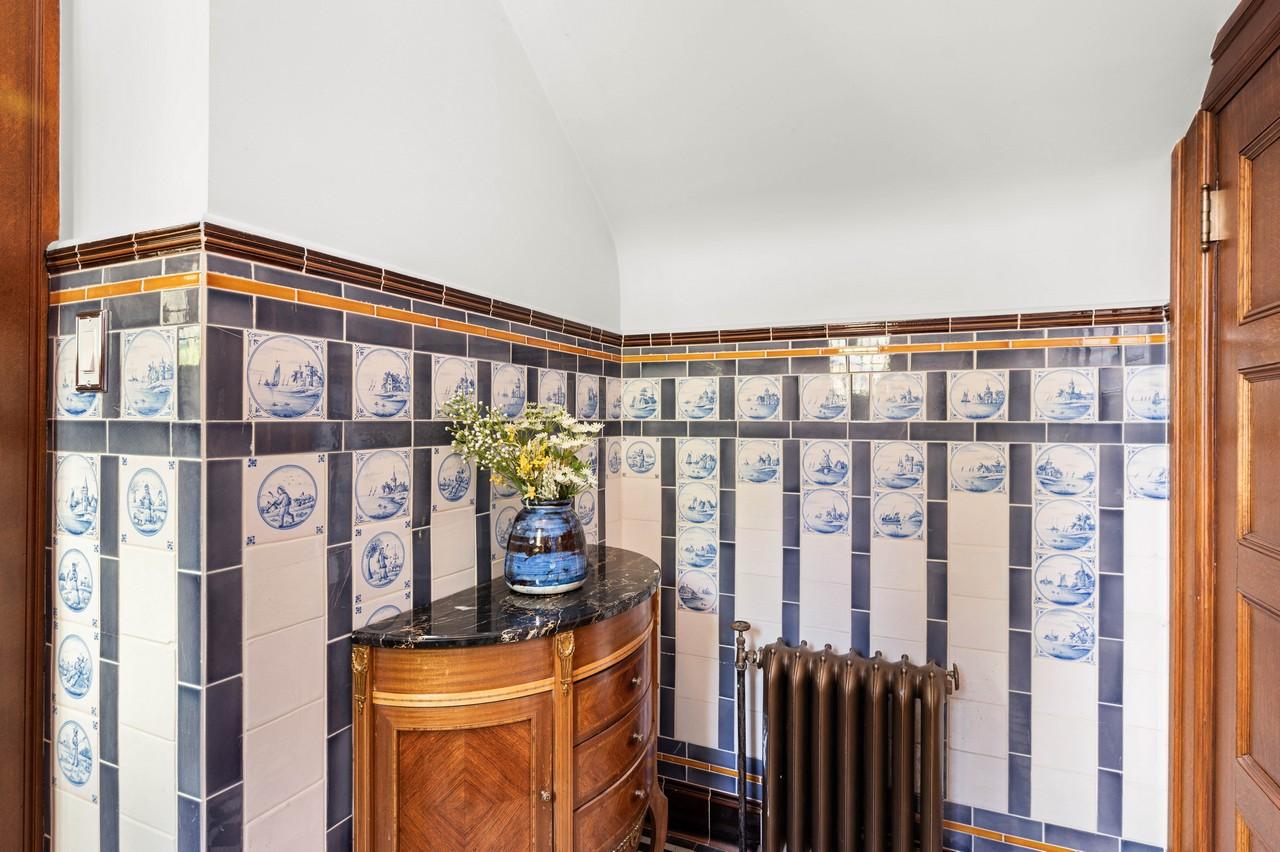
Each hand painted tile in the powder room will tell you a different story about the local customs of that era.
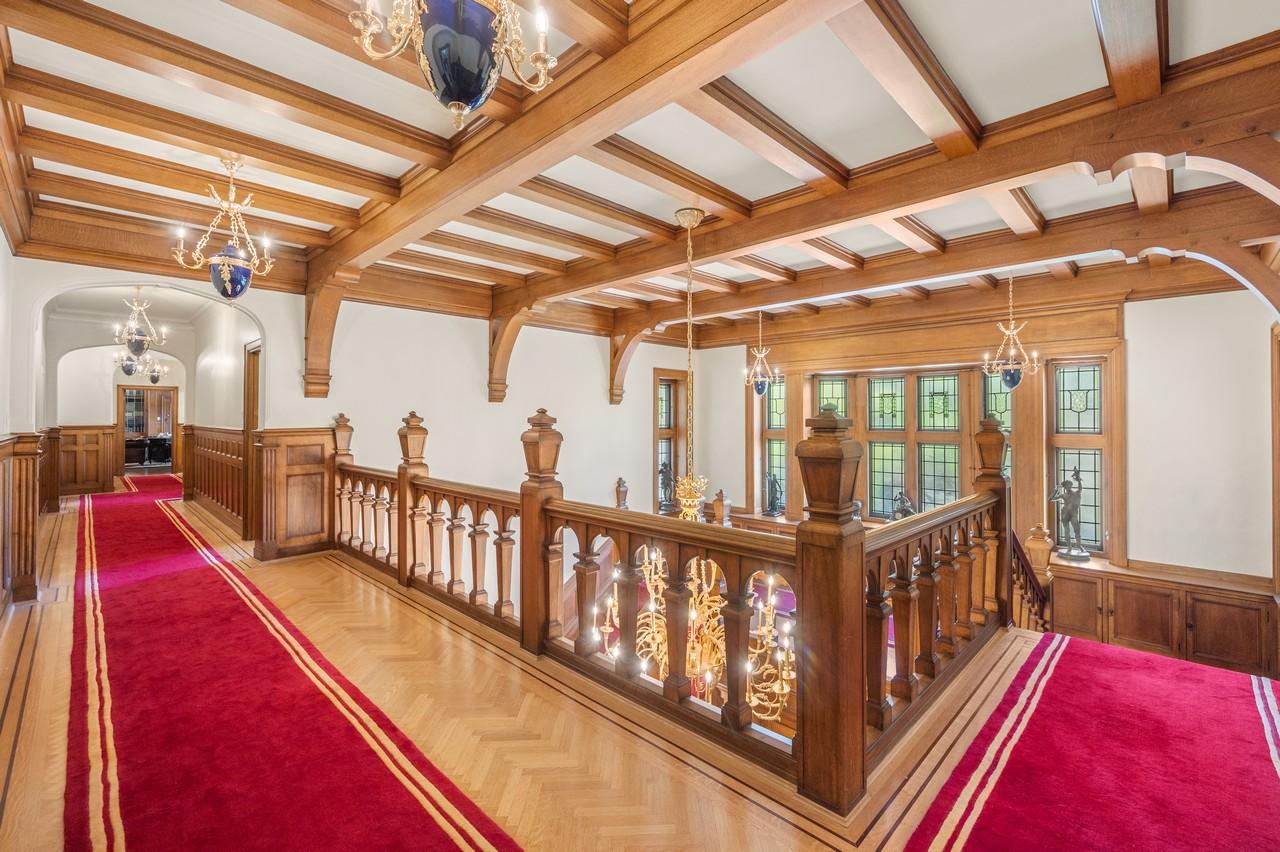
The beautiful arched hallways once had a curtain to separate resident quarters and guest quarters. Oak panel covered walls all around, to complete this elegant picture a red wool runner carpet quietens the foot steps and brings in royal stylishness.
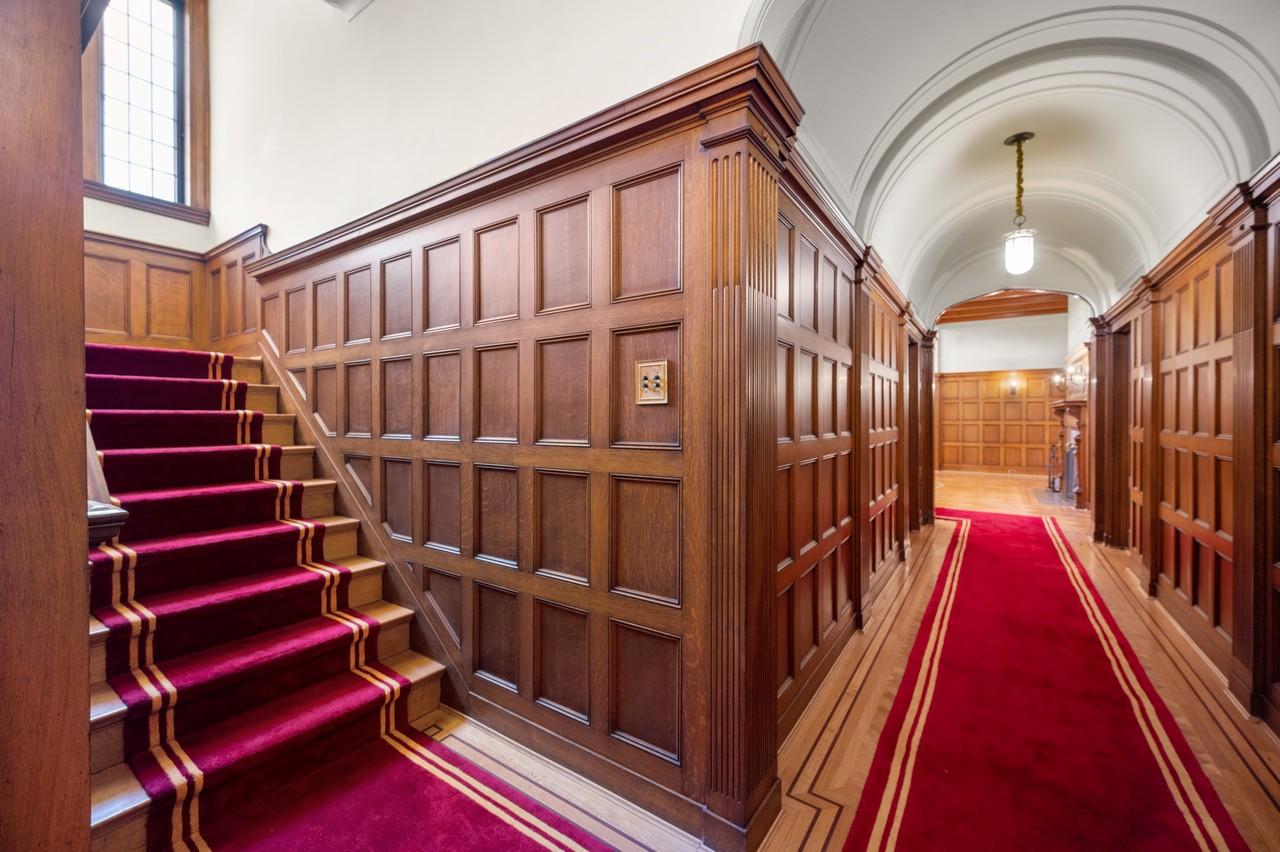
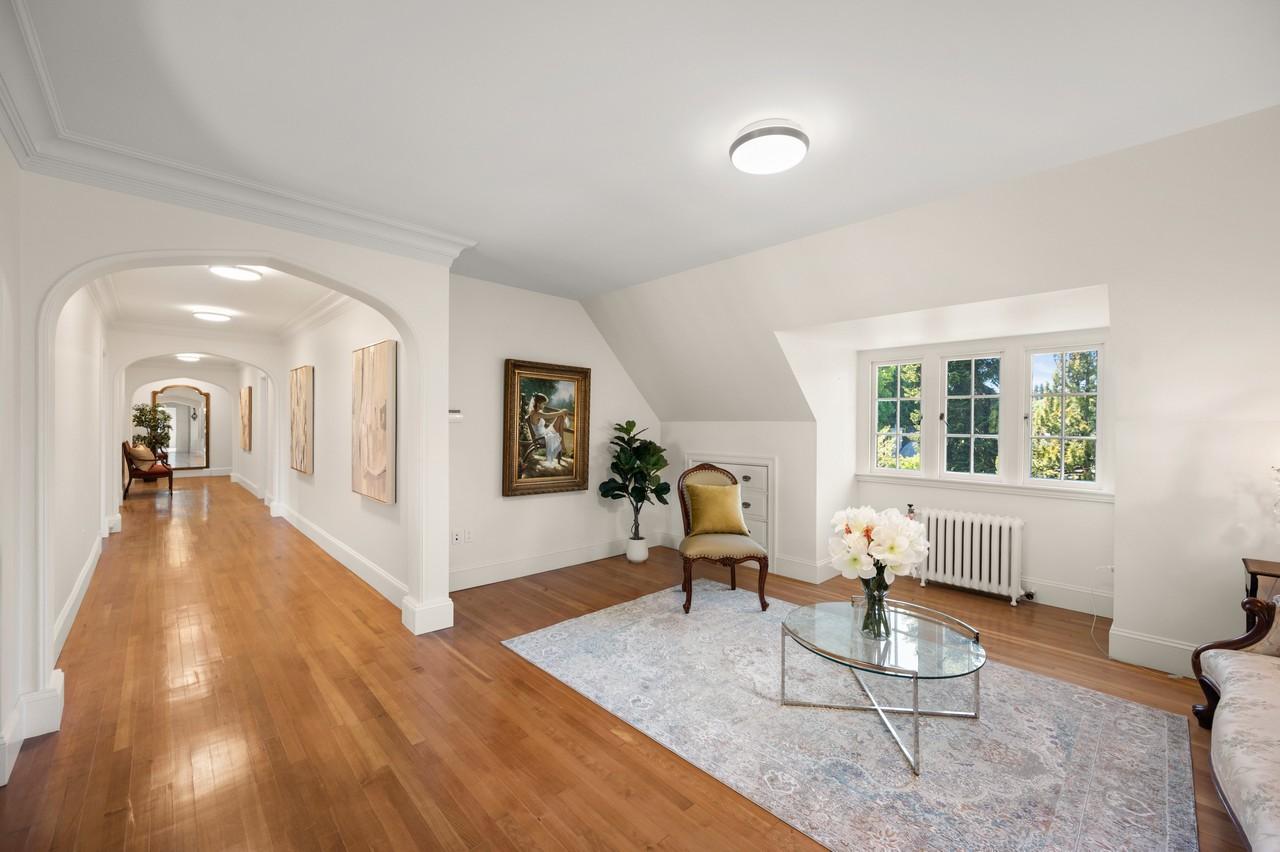
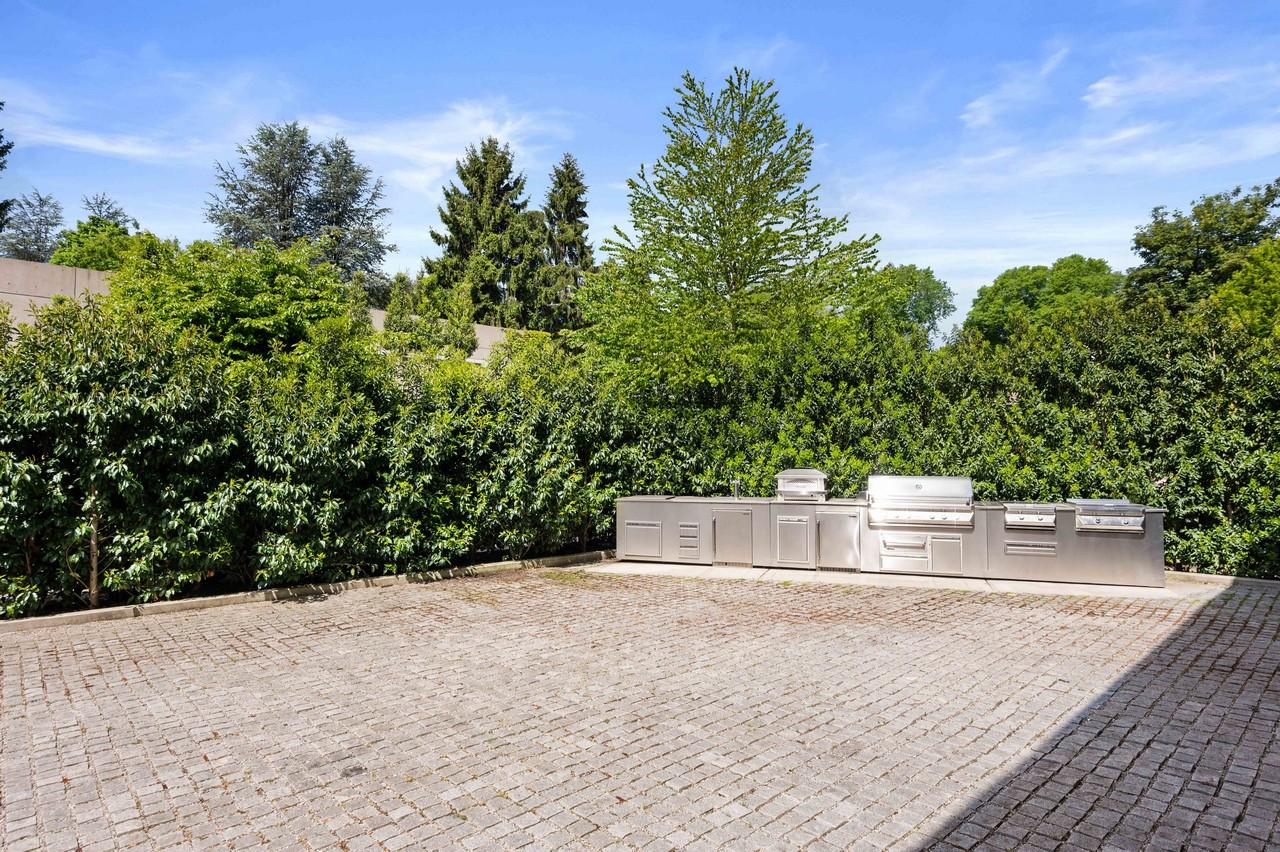
A full set of high-end commercial-grade outdoor kitchen and BBQ equipment, including roasting, baking, grilling and frying. Outdoor dinner parties are meant to be impressive with such amenities.
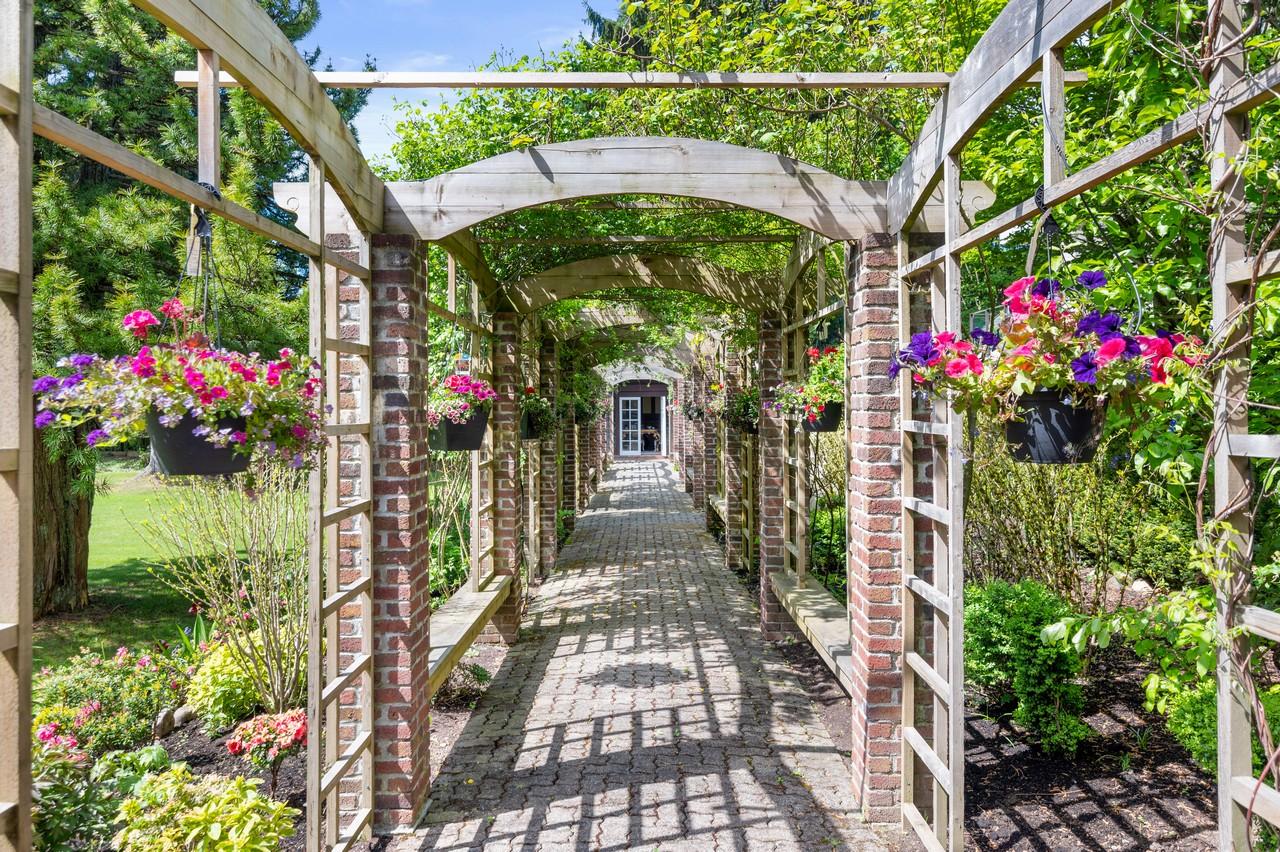
The attractive rose pergola, which has been completely renovated in accordance with the Heritage requirements, connecting the main building to a lovely tea house at the end of the brick pathway. It is where everyone gathers to enjoy the canapés and the English Tea, don’t be late!
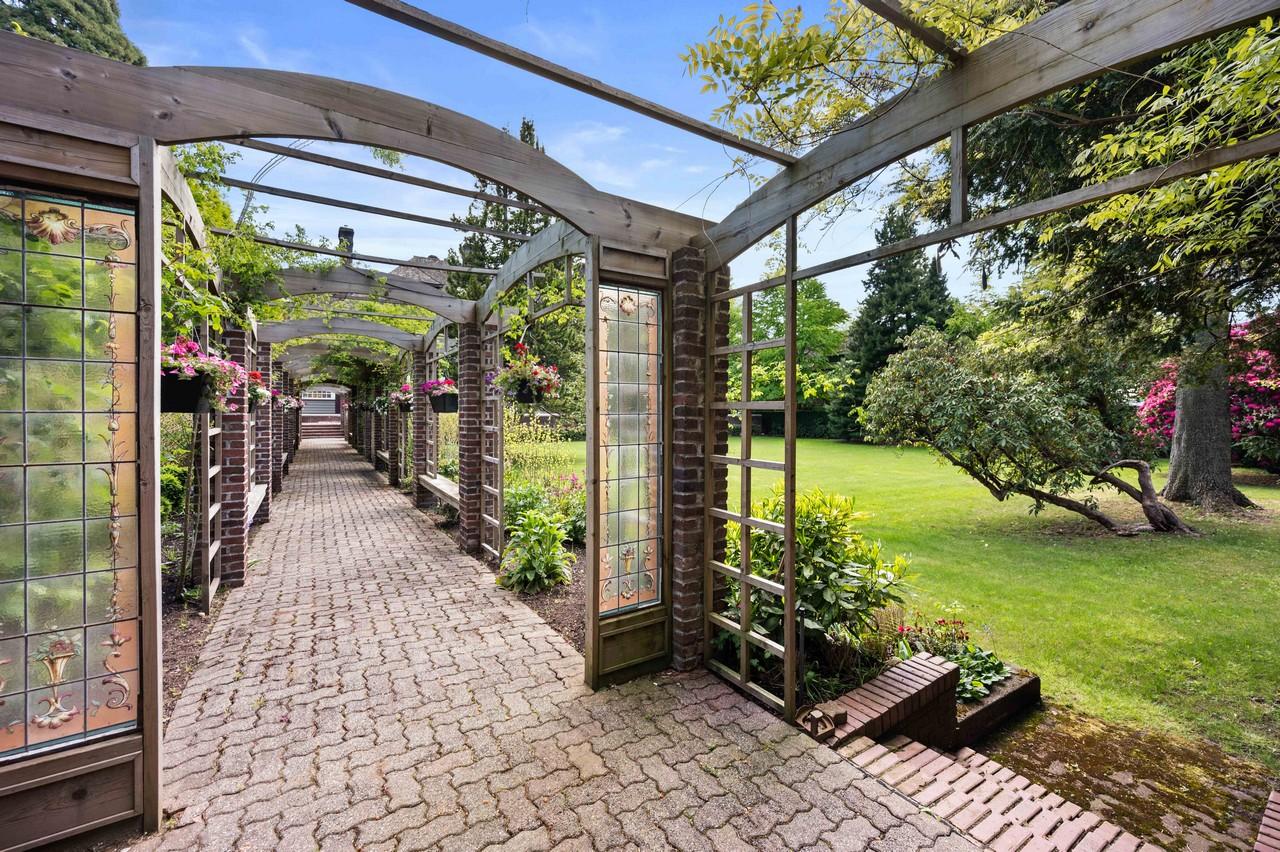
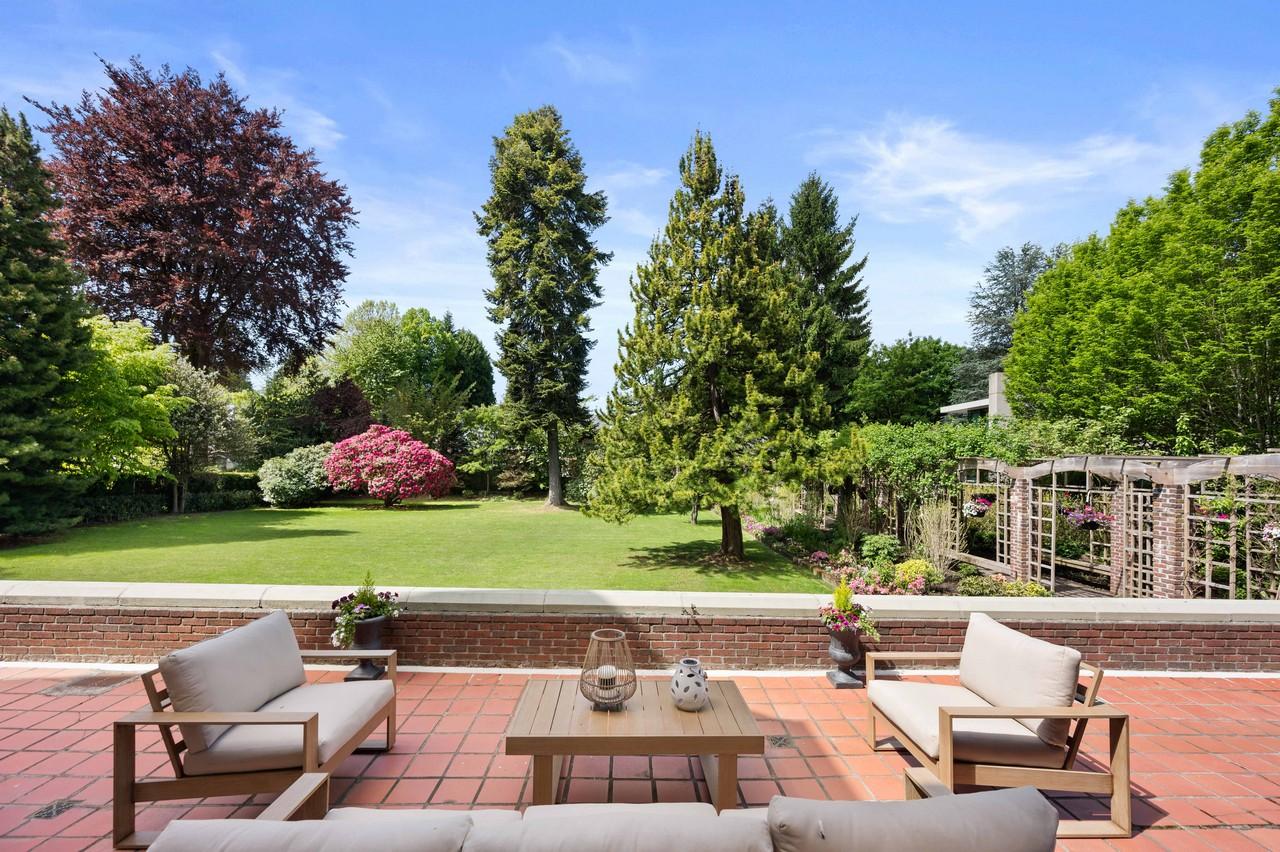
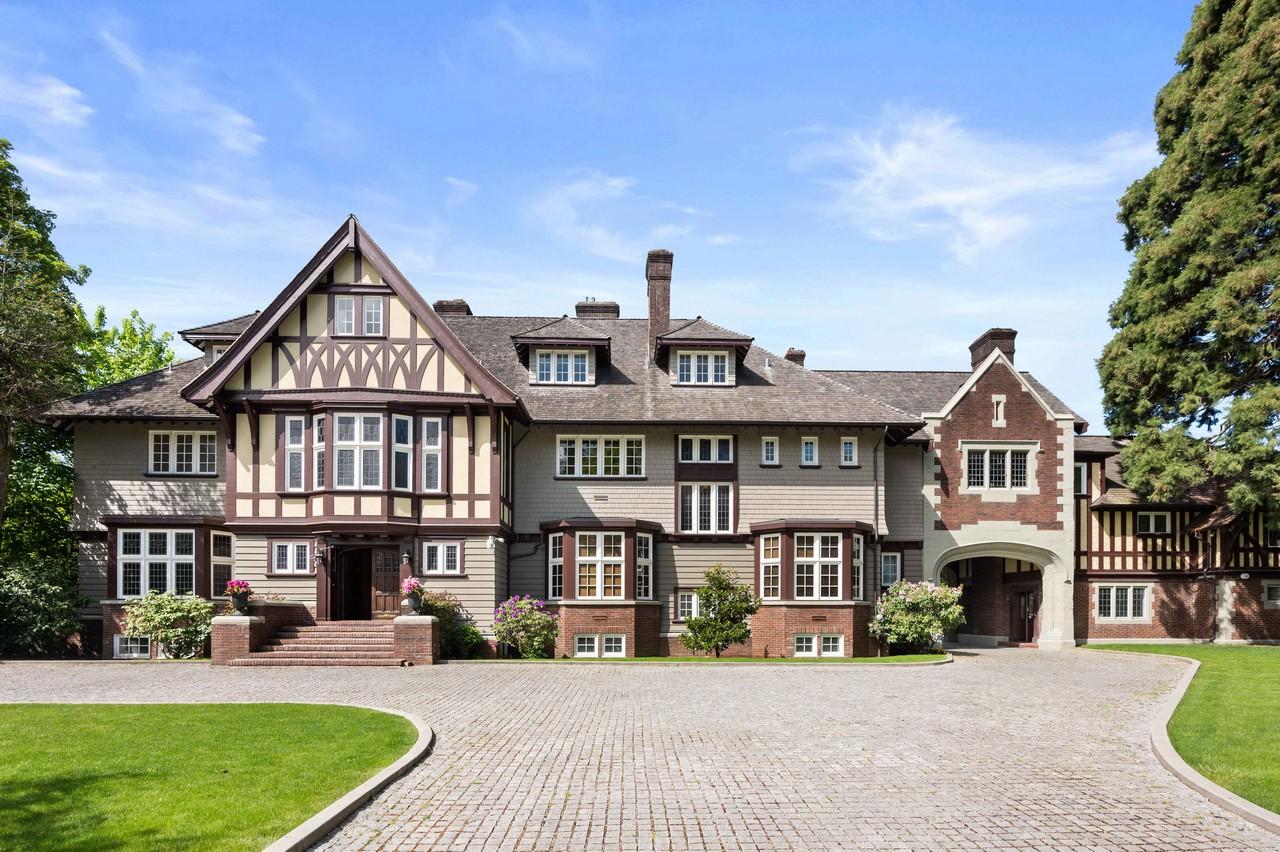
Northeast facing front yard is the first impression and falls nothing short of being impressive by its grand scale manicured grounds. It’s hard not to imagine once horse carriages would have been the main transportation for the residents of the house. Centuries old trees, cobble stone drive way, new automated gated fence along with integrated security camera systems are sure to make you feel safe and live comfortably. The large backyard, the one you can wonder for hours contemplating and enjoying life with loved ones.
If you are looking for a piece of history that you can own, live in comfort with its perfectly blending modern instalments, enjoy life by hosting events for friends and family, the Rosemary is right here waiting for you.
Watch video to enjoy a virtual tour for The Rosemary Estate
For more information about the Rosemary, please contact Yvonne Lu at 604-339-3088